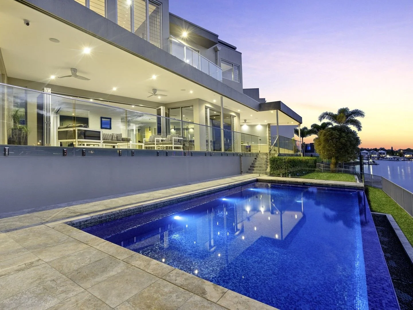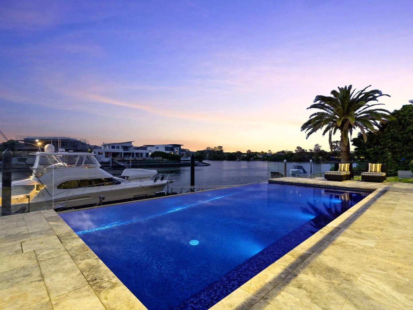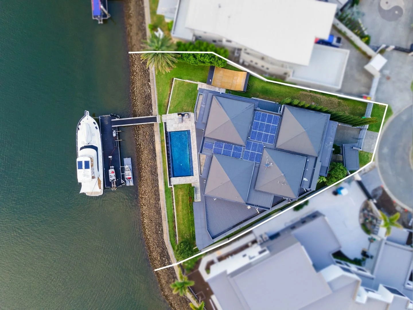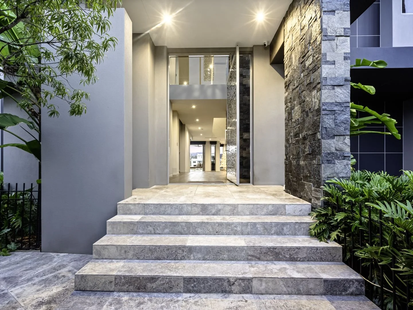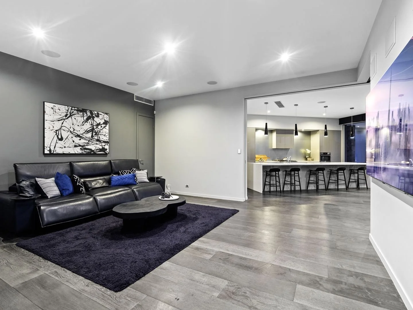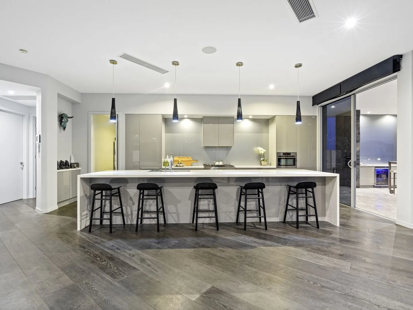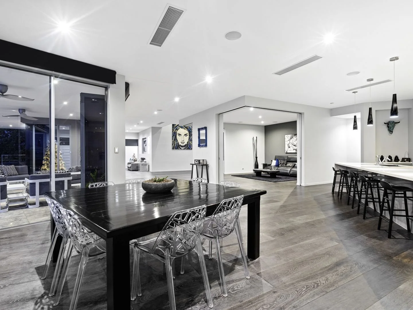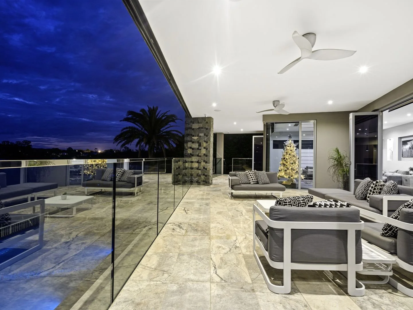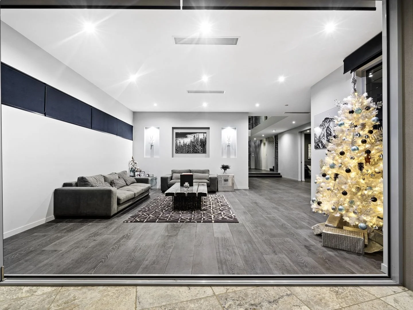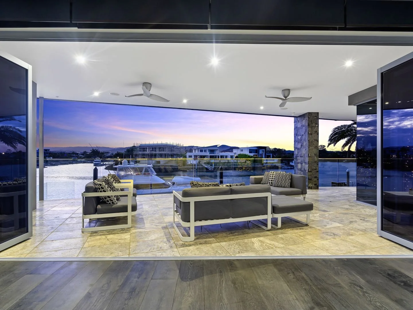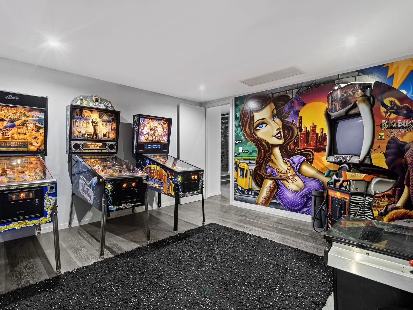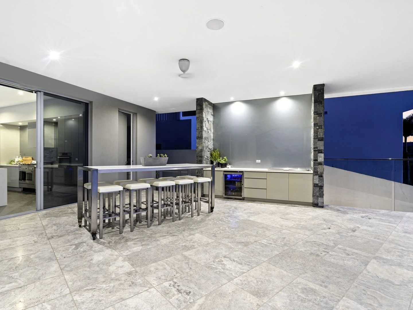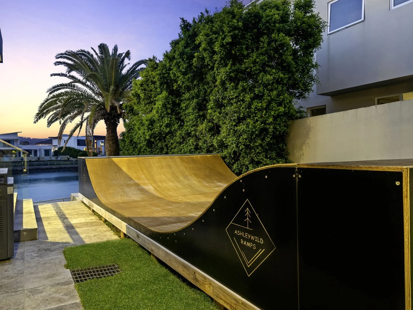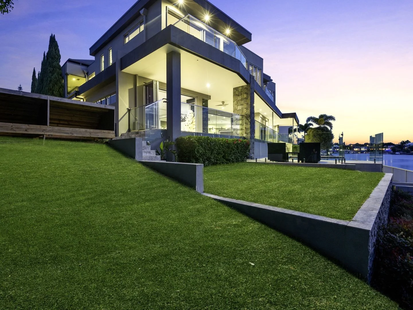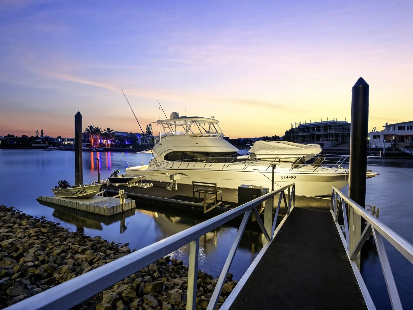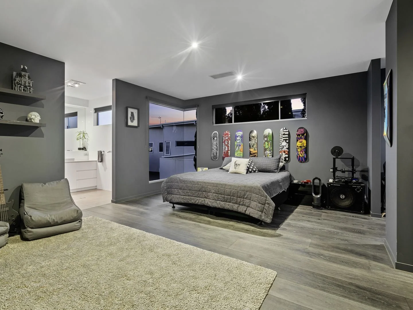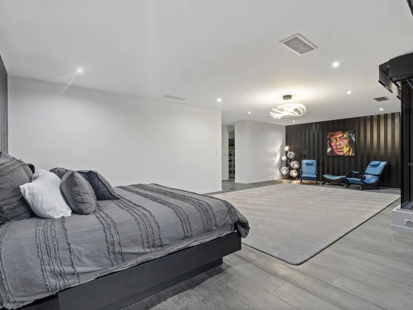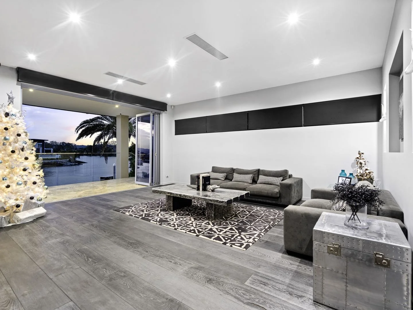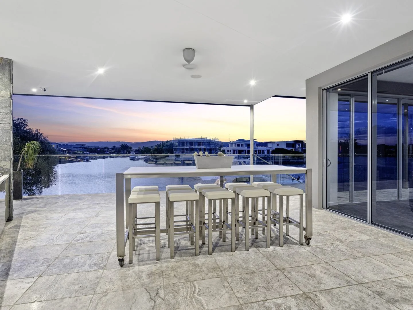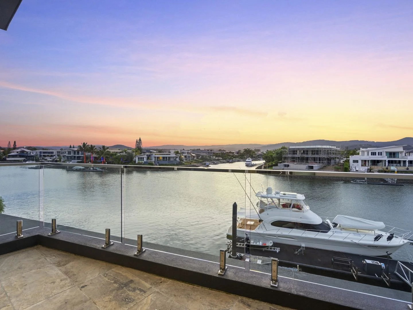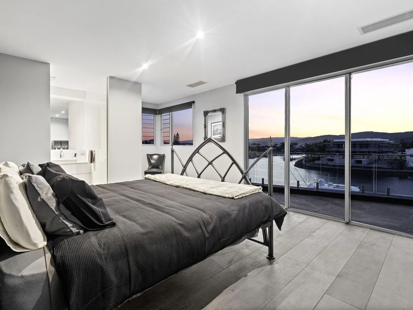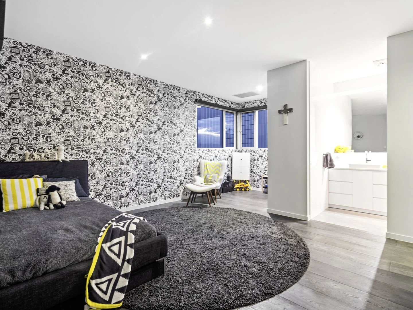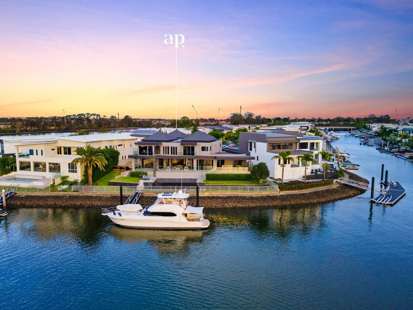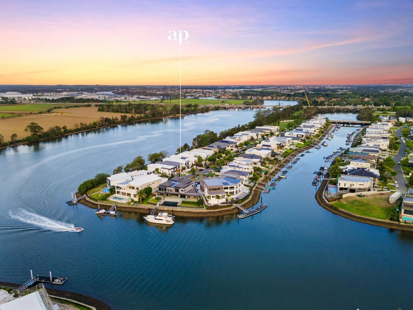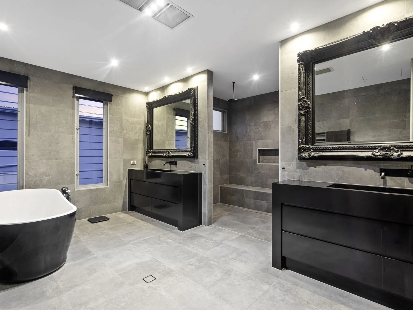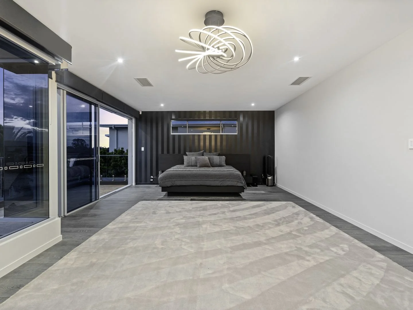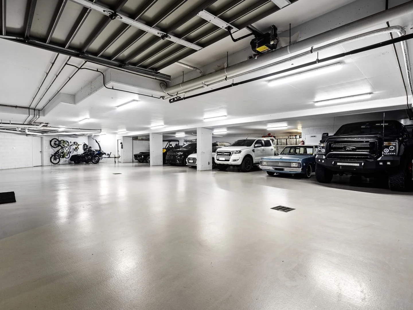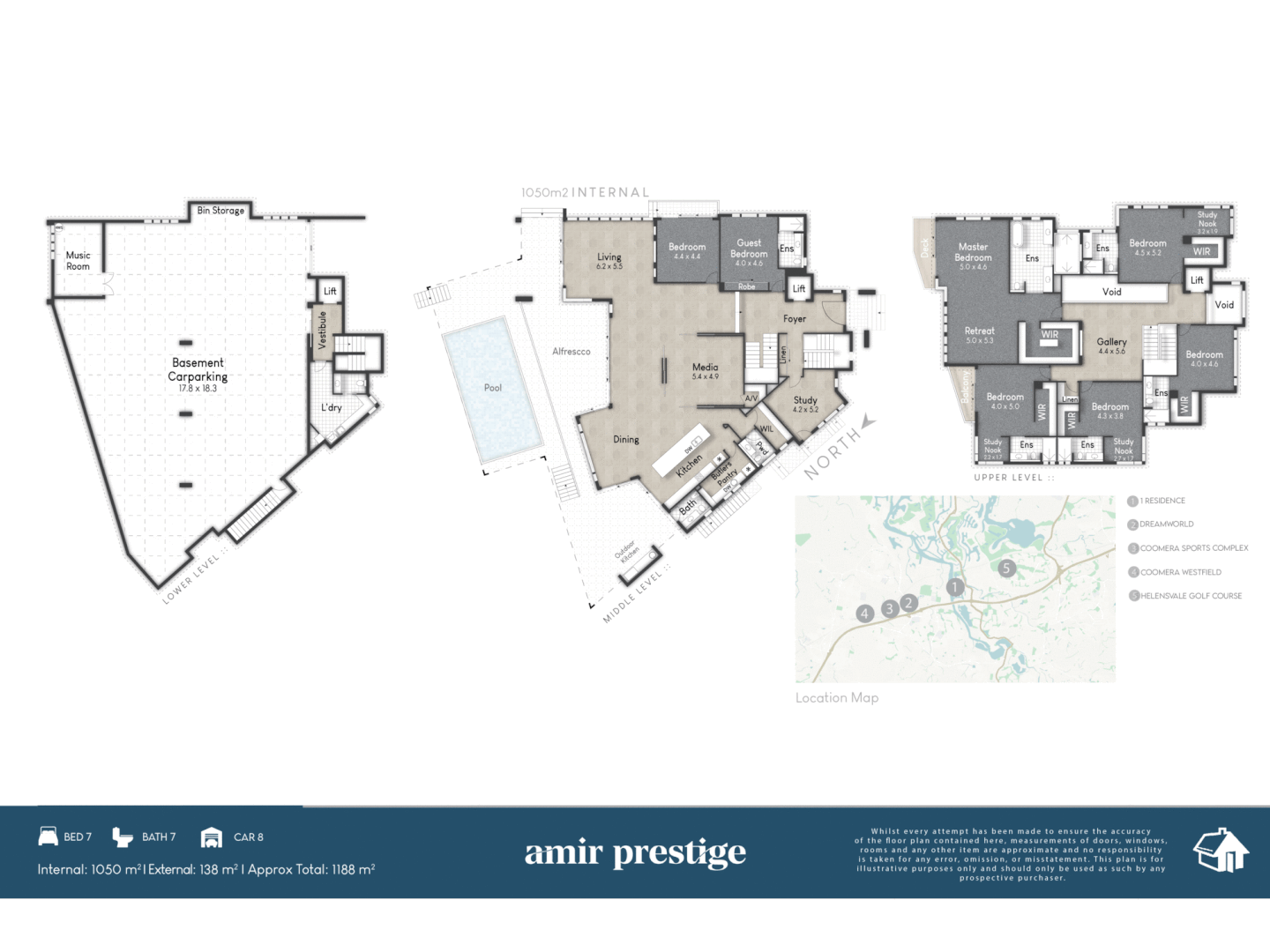
114 River Links Boulevard East, Helensvale
State-of-the-art entertainers dream complete with basement and over 1000sqm of living space
7 Bed, 9 Bath, 10 Car, 1,118m2
Introducing 114 Riverlinks Boulevard East, an extraordinary family home that is about to make its debut on the market. This stunning property was built by renowned builder Jason Malaschevsky, with design architecture by Stuart Osman.
Situated on an expansive 1188m block, this home boasts an ideal aspect with a substantial 45m water frontage, just metres away from the main river. With over 1000m2 of impressive floor space spread across 3 levels connected by a central lift, there is ample room for the entire family to enjoy.
As you step inside, you will be greeted by a grand entrance foyer that sets the tone for the rest of the house. With four living areas internally and two external covered living areas, this property offers a variety of entertainment spaces and relaxation zones, perfect for any occasion.
Featuring seven spacious bedrooms, including one currently utilized as a games room, six bathrooms, three additional powder rooms, this home strikes the perfect balance between comfort and functionality.
The kitchen is a chef's dream, with a large bench space and storage, a walk-in pantry, and a stunning stone waterfall benchtop. The kitchen draws open with a servo push, while the pantry can be opened with a simple knock. The concealed fridge and designer faucets add a touch of elegance to the space.
The master suite is a true sanctuary, complete with a balcony overlooking the water and a substantial walk-in robe. The main ensuite bathroom boasts custom-made black acrylic vanities and French replica mirrors. The bedroom features Z glass, tinted glass, and industrial sliding doors, creating a luxurious and private retreat.
Equipped with a Cbus system, this property allows for remote control of shade blinds and block-out blinds on both levels. The custom-designed laser-cut and powder-coated front door, internal stairwell balustrade, pedestrian gate, side gate, and front gates add a touch of sophistication to the exterior.
The attention to detail in this home is evident throughout, with incredible European Oak floating floors coated with Rubiomonocoat Black & Silver Oil. The fully equipped games room features a custom graffiti piece by Sofles, adding a unique and artistic touch.
Terrific side access provides convenience and flexibility for the homeowners. Additionally, a skate ramp has been thoughtfully incorporated into the design, a rare and exciting feature for those with a passion for skateboarding.
Situated on a generous 45 meters of waterfrontage, this home offers breathtaking views and a tranquil atmosphere. The honed and tumbled travertine verandah and pool tiles/coping, along with the fully tiled pool, create a stunning outdoor oasis.
Car enthusiasts will be delighted to discover the eight-car basement garage, providing ample space for all vehicles.
While there are countless other customizations throughout the property, it is truly a sight to behold in person. Don't miss the opportunity to make this extraordinary family home your own. Contact us today to arrange a viewing and experience the luxury and comfort that 114 Riverlinks Boulevard has to offer.
Disclaimer: The above information has not been verified. We advise you to confirm the accuracy of details before entering into a contract. Amir Prestige and its employees cannot be held responsible for any inaccurate details supplied here
Meet the Agent
-

Mitchell Booth 0406 353 437
AMIR PRESTIGE GROUP
Get in touch
Ask us a question about 114 River Links Boulevard East
