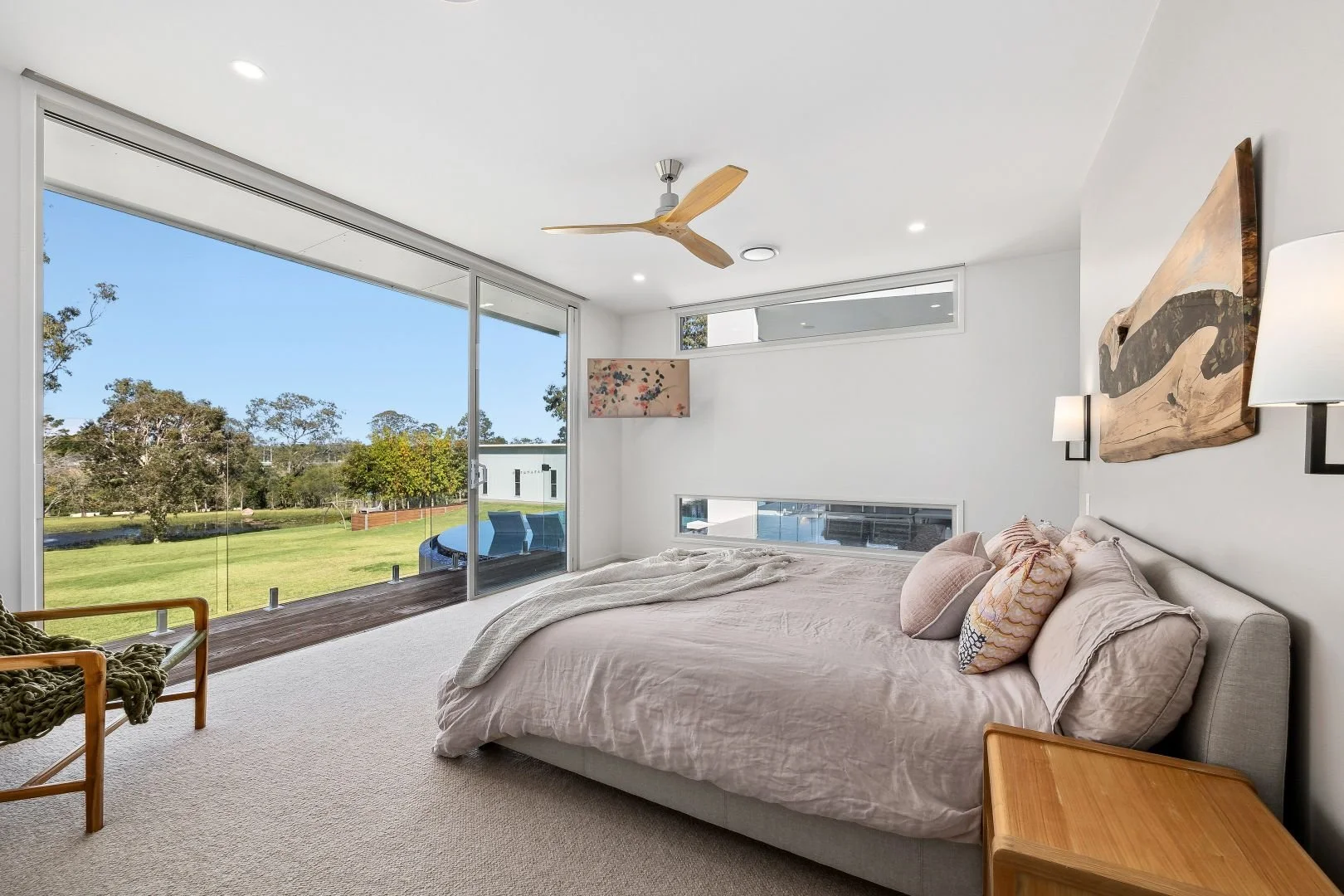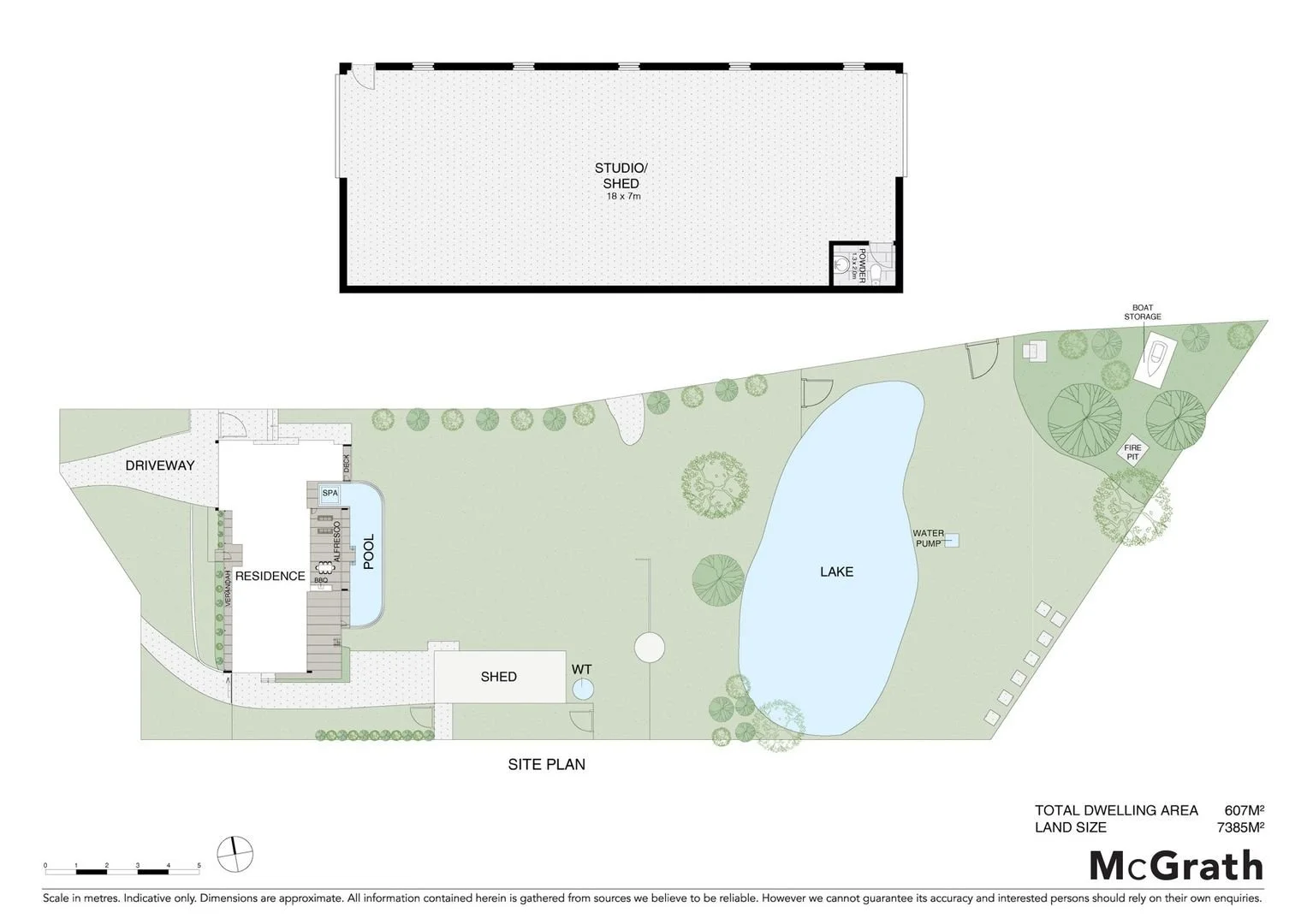
15 Durham Place,
GLENVIEW
'The Runway' - Where Impeccable Design Meets Technological Innovation
5 Bed, 2 Bath, 10 Car, 7385m2
SOLD FOR $3,500,000
Discover the epitome of luxury living with 'The Runway' an awe-inspiring residence meticulously envisioned and designed by DCM and boasting a facade that sets the tone for remarkable interiors with the latest designer finishes. Prepare to be wowed by this incredible masterpiece set on a sprawling 7385sqm acreage where every facet of modern living is catered to.
As featured on Ch9's Australia's Best House, step inside to experience pure opulence with a 9-seat home cinema, dedicated home office and expansive living spaces offering endless possibilities for relaxation and entertainment. What truly sets this property apart is its central runway; an architectural marvel guiding you through the heart of the home where a mesmerising 21m infinity-edge pool and spa await.
Cutting edge technology enables you to stay in control with a 17kw 3phase solar system, ducted air, smart lighting, and electric window screens, all seamlessly integrated whilst enjoying lightning-fast connectivity with fibre-to-the-house.
'The Runway' also surprises with a 128sqm fully insulated and air-conditioned studio/shed; perfect for your creative, work or fitness pursuits. A spring-fed dam adds a touch of nature to the landscape, while underground rain harvesting tanks underscore the property's commitment to sustainability.
Polished white Geostone concrete floors add an air of sophistication, while the kitchen, adorned with Miele & Liebherr appliances, satisfies even the most discerning chefs. Truly an extraordinary lifestyle statement, perfectly blending luxurious living, technological brilliance and natural splendor.
- Incredible residence with impeccable flow and liveability
- Over 607sqm of sensational internal and outdoor living space
- 'The Runway' as featured on Channel 9's 'Australia's Best House'
- 9 seat tiered home cinema, rumpus and home office
- Voluminous central living space opens seamlessly to the alfresco zone
- Extraordinary master suite with private deck access directly to the pool
- Four further king size bedrooms all with built-ins
- Amazing chefs' kitchen with full butlers pantry and integrated appliances
- Pitt gas cooking, Smeg induction and Liebherr fridge and freezers
- Polished white Geostone flooring and soaring ceilings
- Smart technology throughout with Dahua full security system
- Ducted air, electrical surge protection with back up generator socket
- 21m Magnesium infinity edge heated pool with spa
- Secure gated driveway access to rear of property and spring fed dam
- Fully insulated 128sqm shed/studio with dual AC and powder room
- Ultra clean exterior profile with underground LPG & water tanks and recessed gas and electrics
- Leafy cul-de-sac position in close proximity to the beach and elite schools


















Meet the Agents
-

Chris Pace 0417 196 600
MCGRATH BUDERIM
-

Damien Michael 0413 024 124
MCGRATH BUDERIM
Get in touch.
Ask us a question about ‘The Runway’
