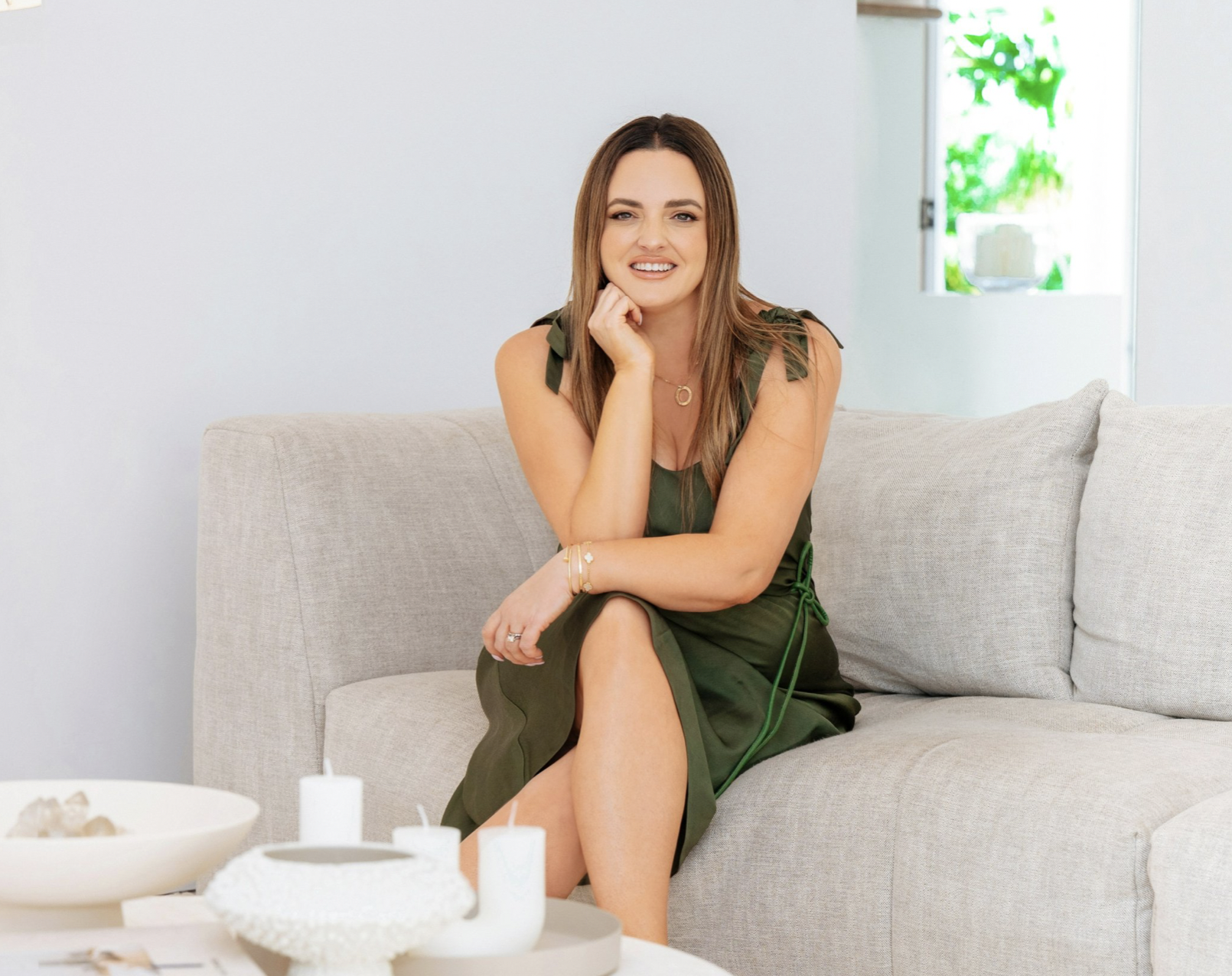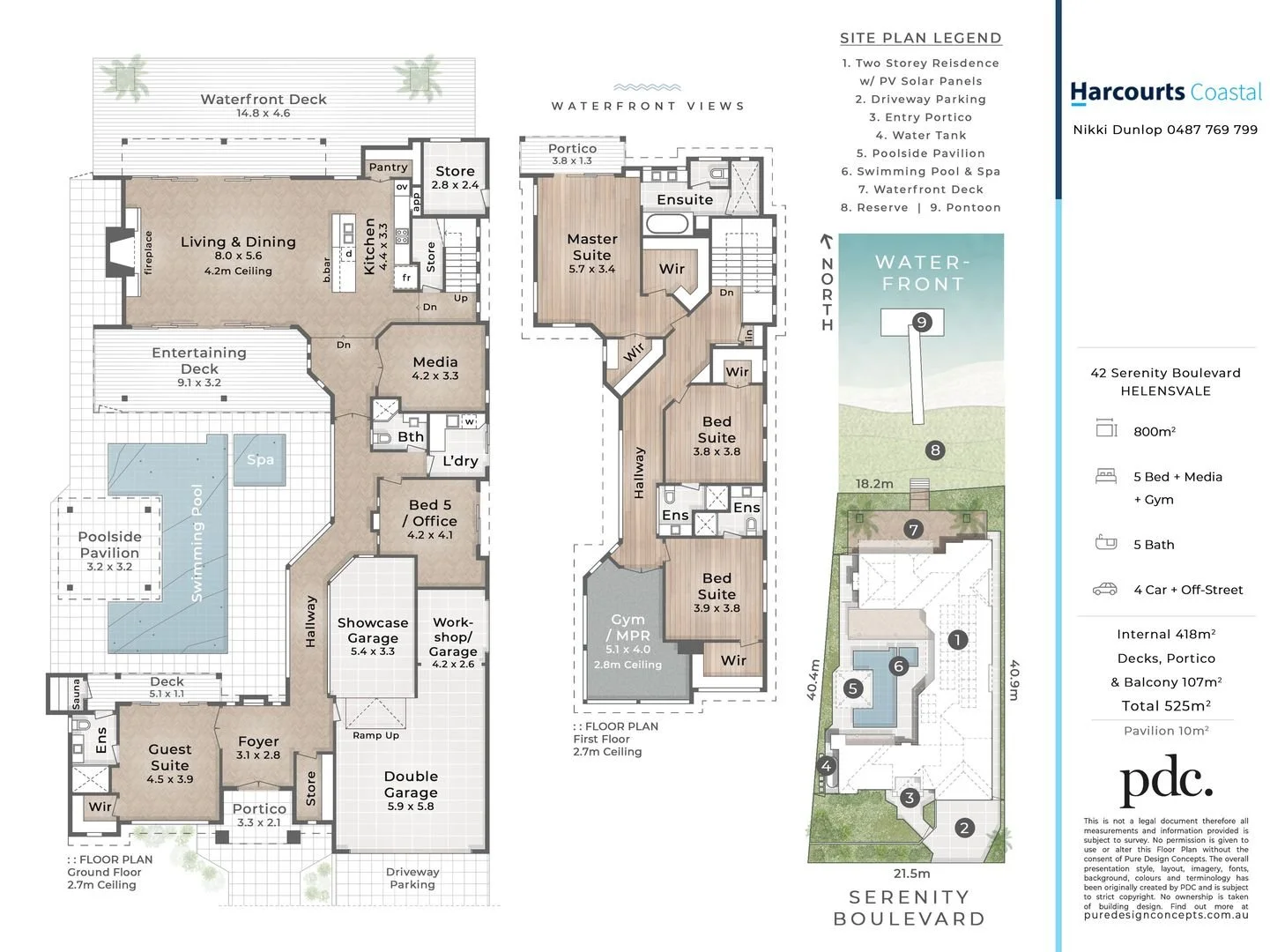
42 Serenity Boulevard,
Helensvale
Luxe Waterfront Sanctuary, Epitomising Resort-Style Tranquillity
5 Bed, 5 Bath, 4 Car, 800m2
There's no place else you'll want to be than this resort-style waterfront sanctuary. A tranquil oasis that overlooks Saltwater Creek and the national park, the depth and layers of this natural backdrop are enchanting to live by. Here, an effortlessly elegant double-storey home exudes a timeless charm, while seamless indoor-outdoor living spaces maximise the abundant natural light. A gourmet kitchen is the perfect complement, ready for you to cook up a feast to be enjoyed on the expansive water-view deck or alfresco area adjoining the pool and spa.
Along with a media room, gym and showroom-style four-car garage, the floorplan boasts five bedrooms and five bathrooms. This includes a master suite with walk-in robe, ensuite and water-view balcony. Outdoors, a pool, spa and Scandinavian-style sauna promise rejuvenation and year-round holiday vibes, with a poolside gazebo perfect for sunset cocktails. Additionally, established gardens and a manicured yard enhance the beauty and serenity, plus a pontoon offers direct access to the natural waterway.
Positioned on an 800m2 block in the prestigious and gated Serenity Shores estate, this warm and welcoming community is where neighbours become firm friends. Residents also benefit from 24/7 security and convenience situated 2km from Hope Island Marketplace and 5km from Sanctuary Cove. Embrace a dream home, lifestyle and location - arrange your inspection today.
Property Specifications:
• Resort-style waterfront sanctuary, celebrating luxury and tranquillity on an 800m2 block
• Situated on Saltwater Creek and opposite national park, enhancing the home's lush, uninterrupted outlook
• Showcased by seamless indoor-outdoor living spaces that maximise the abundant natural light
• Beautifully bright kitchen, living and dining area with gleaming parquetry timber floors
• Kitchen boasting Bosch oven and cooktop, integrated dishwasher and custom, imported Brazilian stone island bench
• Sophisticated lounge room with an open fireplace, crowned by a soaring ceiling with clerestory windows
• Media room plus home gym with padded flooring
• Three upper-level bedrooms with walk-in robes and ensuites, includes the stylish master suite with water-view balcony
• Two downstairs bedrooms and bathrooms, one features an ensuite, walk-in robe and private pool-view deck
• Centrally placed pool and spa with an adjacent gazebo, open-air terrace and tropical gardens
• Two alfresco entertaining decks, one with pool views and one overlooking serene waterways
• Scandinavian style sauna
• Rear decking steps down to an expansive, manicured backyard offset by established gardens
• Private jetty, delivering direct access the natural waterways
• Showroom style 4 car garage with one glass car display
• Ceiling fans, ducted air-conditioning and vacuum
• Recently installed 8kW solar system
• Fabulous, family-friendly estate with 24/7 security and low body corp fees
• 2km from Hope Island Marketplace, 5km from Sanctuary Cove
Disclaimer: We have in preparing this information used our best endeavours to ensure that the information contained herein is true and accurate but accept no responsibility and disclaim all liability in respect of any errors, omissions, inaccuracies or misstatements that may occur. Prospective purchasers should make their own enquiries to verify the information contained herein.















Meet the Agent
-

Nikki Dunlop 0487 769 799
HARCOURTS COASTAL
Get in touch.
Ask us a question about 42 Serenity Boulevard
