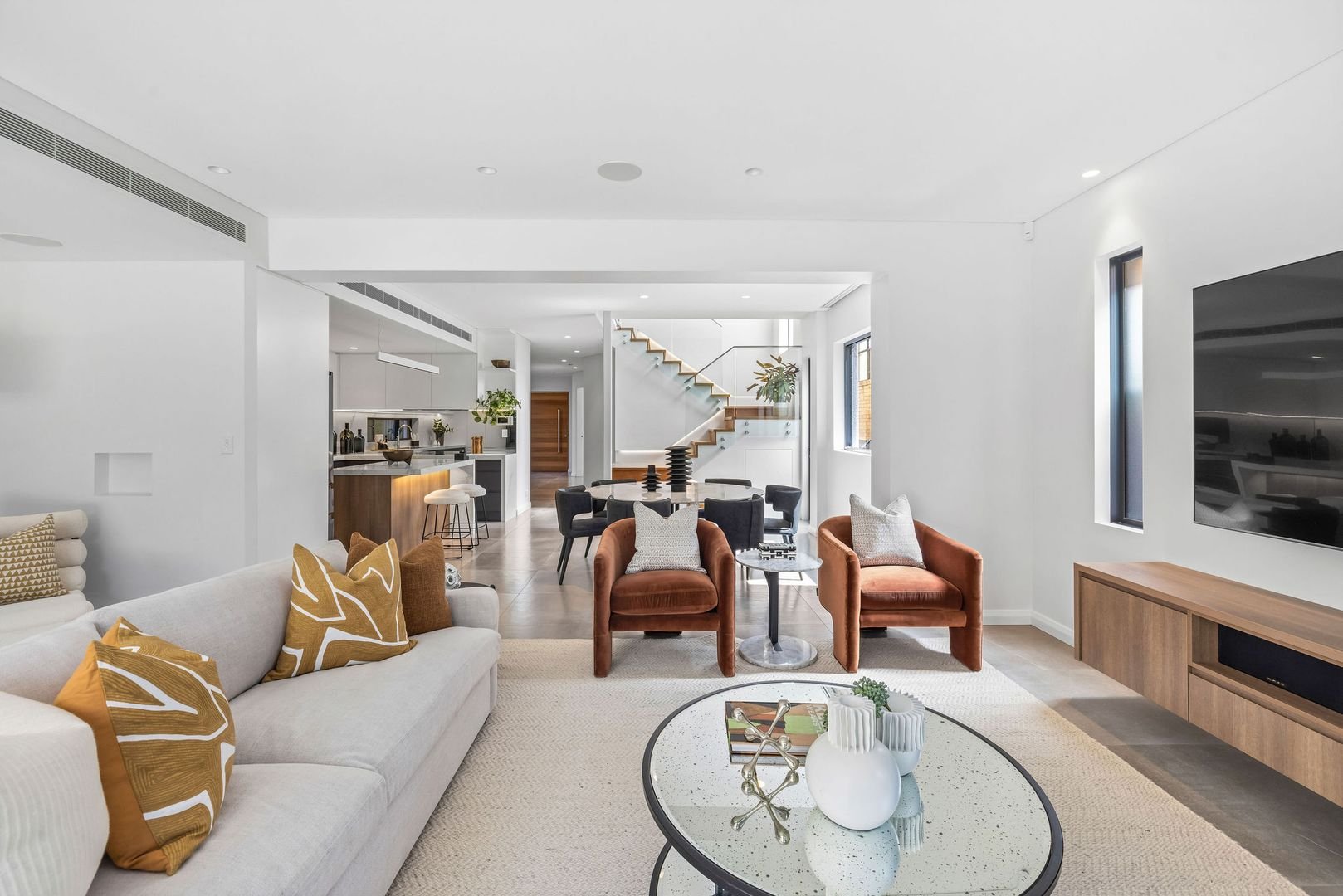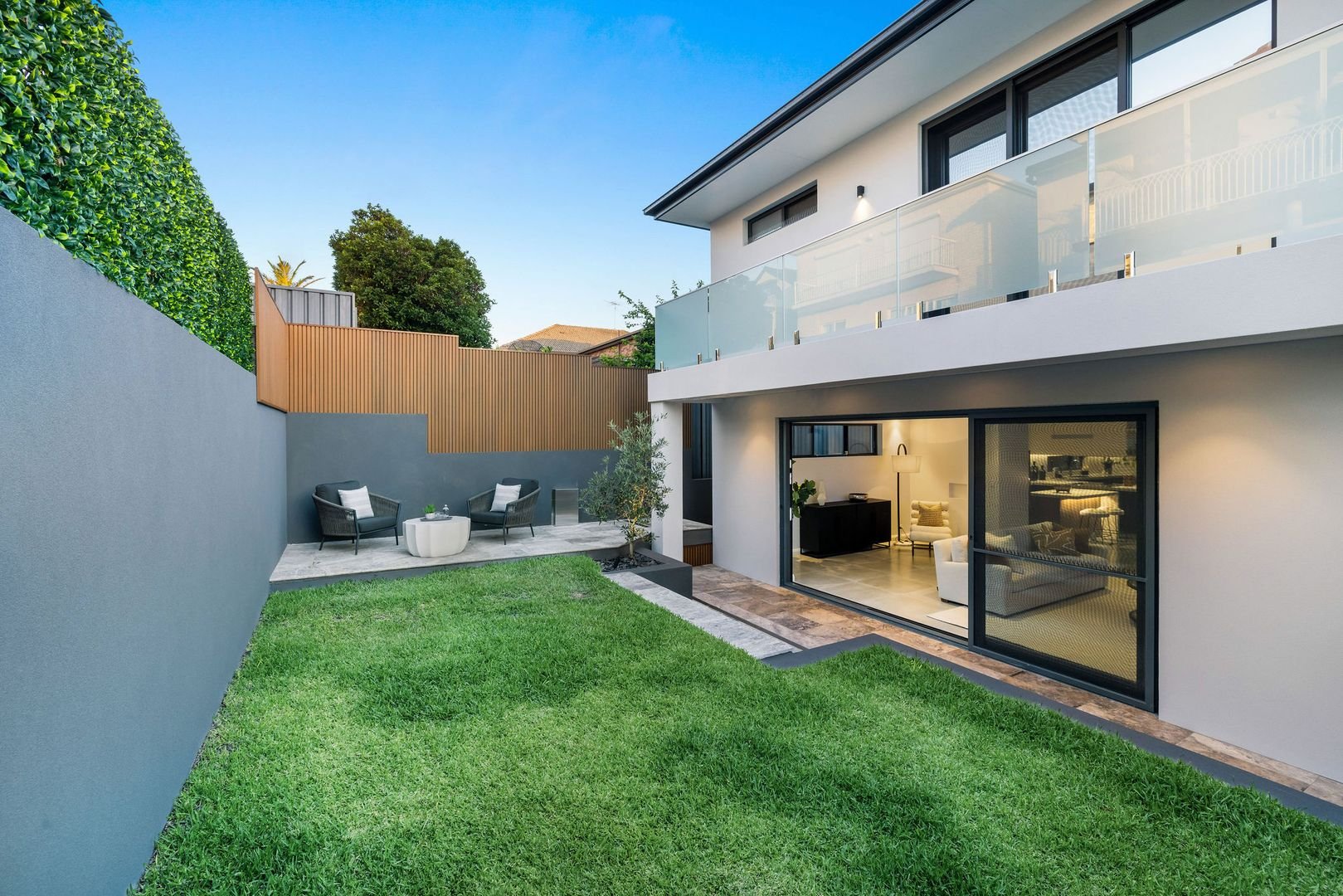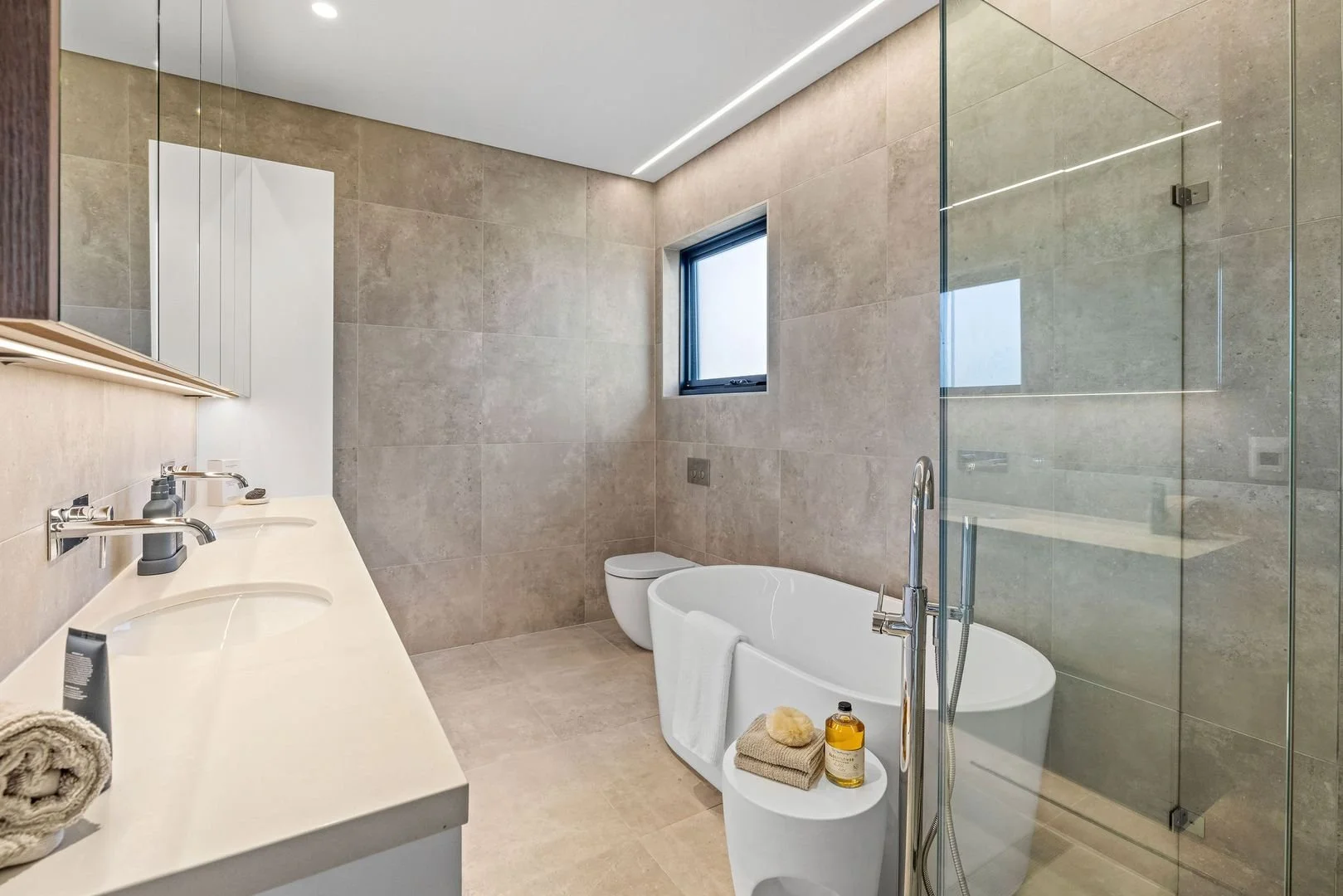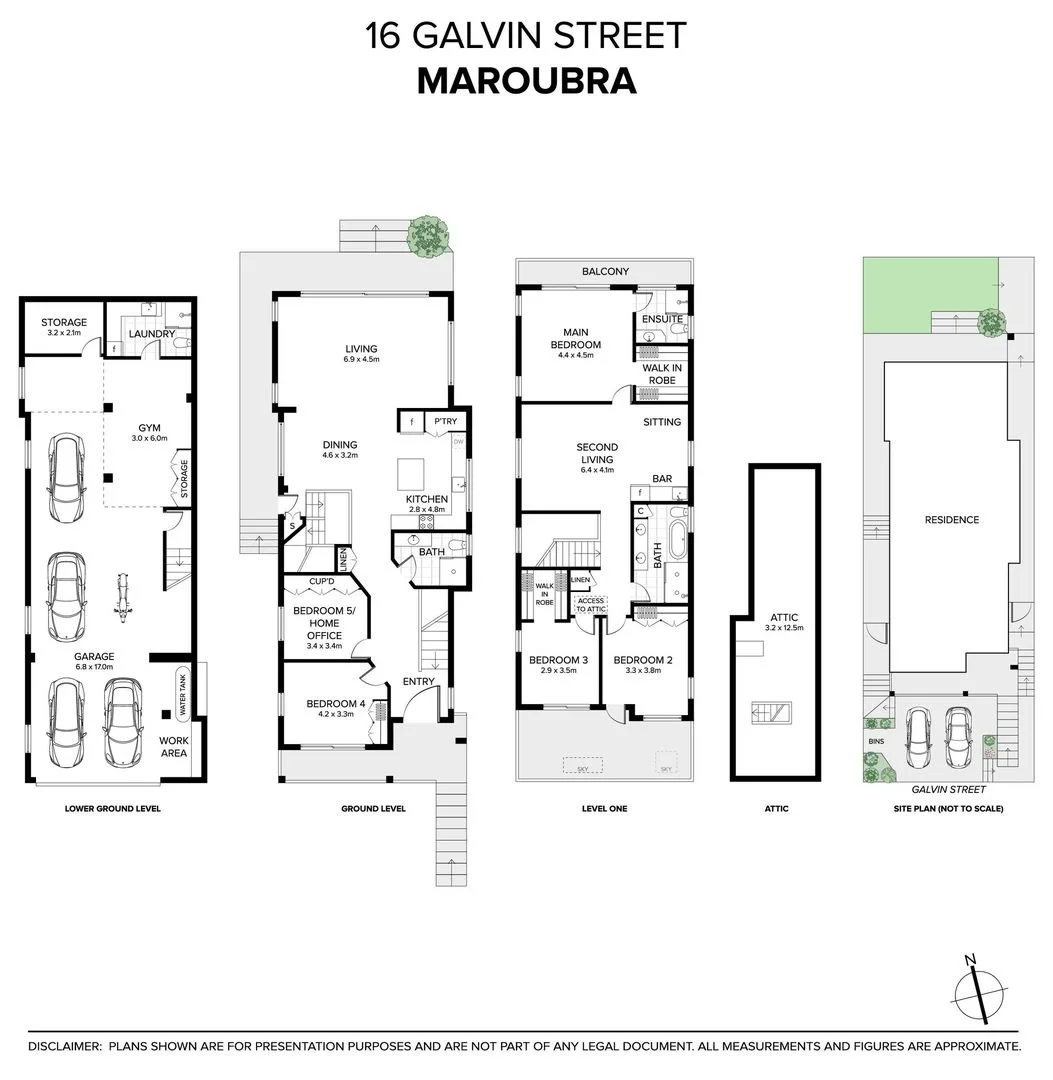
16 Glavin Street,
MAROUBRA
A Newly Built Forever Home, Family Living On A Grand Scale In A Secluded Neighbourhood Pocket
5 Bed, 4 Bath, 6 Car
Flawless design, a highly functional layout and cutting-edge technology unite in this newly built masterwork to deliver the ultimate in low-maintenance luxury living and entertaining. Built and finished to world-class standards, this glamorous entertainer is set at the quiet cul-de-sac end of the street in a tucked-away neighbourhood between Maroubra Junction and the beachfront. Wrapped in deep Silver Travertine terraces and opening to a landscaped north-facing garden, the five-bedroom captures views to the Blue Mountains from a lavish master suite reminiscent of a high-end hotel. Grandly scaled interiors reimagine daily life through a contemporary lens that skillfully navigates the intersection of refinement and prestige with a choice of living spaces and a highly adaptable layout that's suited to multi-gen family living. Designed for optimal comfort and convenience, this is a home that has been built to last and make day to day living a dream with only the finest fixtures and finishes and an enormous four-car garage with a gym as well as provision for a sauna.
- Quiet cul-de-sac, no through-traffic
- A north to rear aspect and district views
- Full brick and concrete slab construction
- Travertine entry, custom cedar door
- 5 large bedrooms with custom built-ins
- 4 open out to a Silver Travertine balcony
- Master wing with ensuite, dressing room
- Wide balcony, views to the mountains
- Lower level bedroom ideal as an office
- Dream Statuario Maximus island kitchen
- European appliances, induction cooktop
- 5-in-1 Zip HydroTap and Blum cabinetry
- Free-flowing living and dining space
- Italian Maku tiles and ambient lighting
- Entertainer's terrace, north-facing garden
- Upper level casual living and sitting room
- Cocktail bar, Tongue & Groove floorboards
- Luxurious European appointed bathrooms
- Parisi appointments, underfloor heating
- Double-glazed sashless Viridian windows
- Zoned air conditioning, integrated sound, auto blinds
- Extensive custom joinery, attic storage
- Internal access to a huge four-car garage
- Epoxy Flake flooring and a wine cellar
- Ducted vacuum cleaner system
- State of the art security system
- Two gas hot water systems
- Gym (sauna provision), cutting-edge security
- 600m to Pacific Square's retail/dining hub
- 1.5km to the sand, surf and beach cafes

















Get in touch.
Christian West 0432 741 888
Tom Sandy 0433 663 415
Ryan Neil 0434 690 665
PPD Real Estate
Ask us a question about 16 Galvin Street, Maroubra
